Our House!
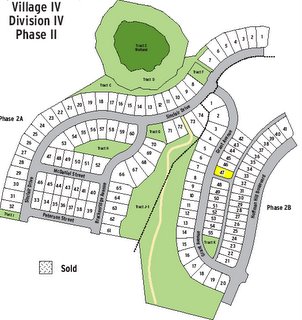
The lot is 4797 sq feet, the third biggest that was offered at the time, at least for the alley style house we wanted. For those that don't know, an Alley style house has the garage in the back of the house. Here are the pics of the outside of the house and the floorplan we chose...
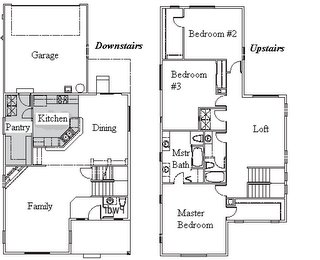
The floor plan is 2475 sq feet, way too much space for the amount of furniture we have. As you can see, the downstairs is very open. The Family room will have a corner fireplace as depicted. The upsatirs is extremely spacious as well. My dream is to have a 40" plus size flat panel TV on the wall in the loft, but we'll see what happens. Anywho, we are extermely excited and can't wait to move in. Oh yeah, there's plenty of floor space for all of those coming days before the wedding so you can save money on a hotel room. We have an xtra queen bed, and a blow up mattress, so do M&H and I'm sure they will bring it (FYI).
Here is the one of the hottest images I've ever seen!!! This is our Lot, #47!
What else can I say but... WOW!!!!
This will be our Front Yard. The major sidewalk is adjacent to our house with a slight incline which will require a few steps to walk up to get to our porch. The pic is taken from the end of our lot to Caolyn, the other end of our lot (front side).
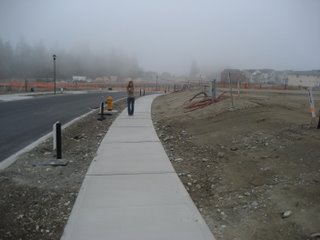
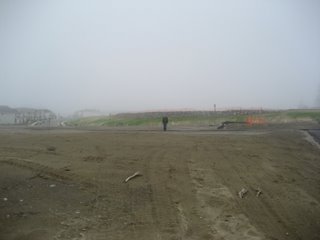
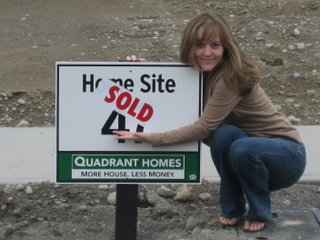
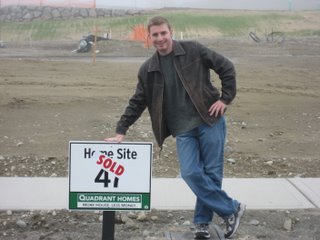

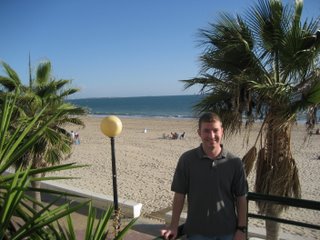
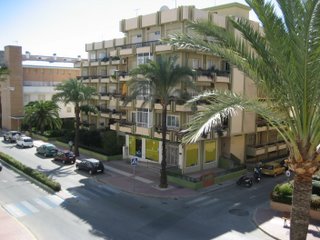
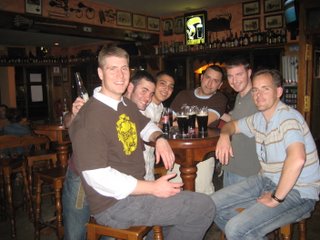 Oh well, it was still a blast, even at midnight when some locals came in with their 2-8 year old kids (very odd).
Oh well, it was still a blast, even at midnight when some locals came in with their 2-8 year old kids (very odd).
